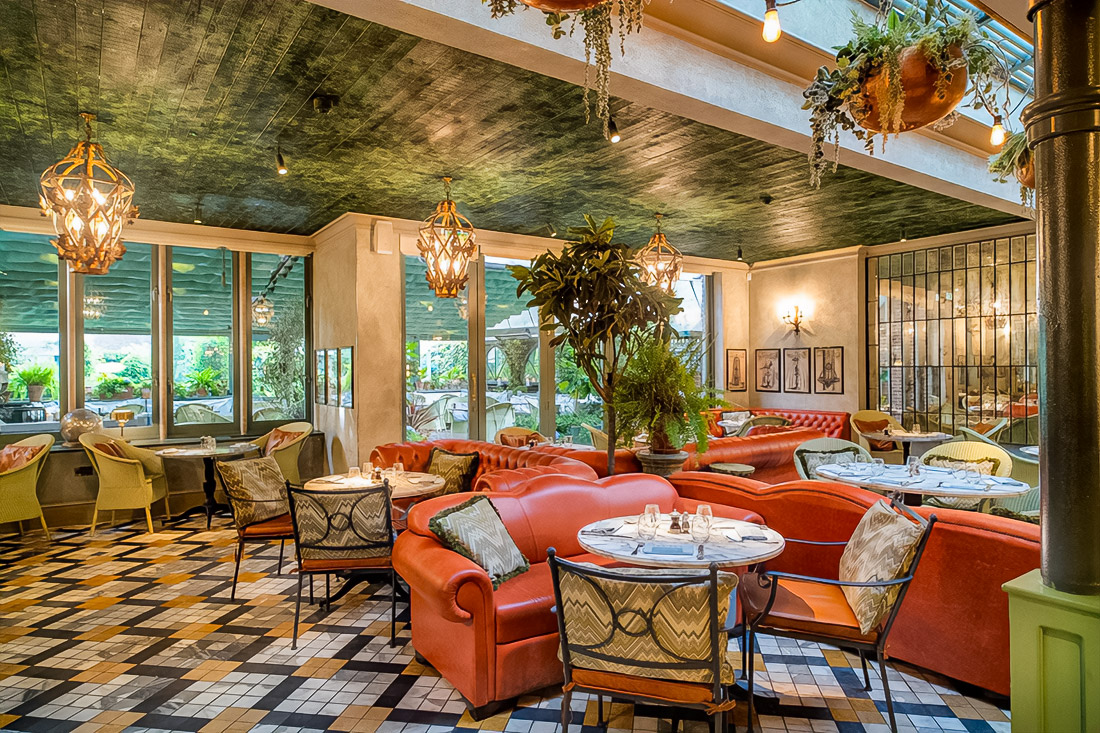In our days, the architecture of waiting plays an important role in the formation of a favorable environment. One of the best restaurants, located in the center of the city, demonstrates how correct design can change the perception of space. Entrance zones — they are like the face of the building, welcoming its guests. Aesthetics and functionality must be thought out to the smallest details. A spacious and bright lobby with an abundance of live plants not only decorates the space but also can increase the level of serotonin in people who visit it. Research shows that visual and tactile stimuli exert a significant influence on psychological state, and that is exactly why designers create not just spaces but unique emotional experiences.
Example from practice — hotel Aman Tokyo, where impressive entrance spaces with high ceilings and huge windows help to create feeling of tranquility and openness. In contrast to this, insufficient lighting and narrow corridors, common in old buildings, can negatively affect emotional state of guests.
Entrance zones: Magic of first impression and emotional response

Waiting time: How positively change process of waiting
Perception of waiting time can significantly change thanks to competent design and use of space. Psychologists note, that even small architectural changes in waiting zones can reduce irritation and boredom. For example, installed screens for entertainment and information, as research shows, distract visitors from thoughts about duration of waiting. Comfortable furniture and access to internet create additional comfortable conditions for guests.
In some medical facilities zones of waiting with natural elements, such as artificial reservoirs or aquariums, are actively implemented. This helps to reduce the level of anxiety in patients. The use of calming colors, such as blue and green, in combination with a light musical atmosphere, contributes to more than 60% improvement in the overall mood of patients.
Movement of guests: Exploration of space — from corridors to halls
Transition zones often remain underestimated. However, they are key to creating smooth movements. Corridors and staircases must introduce a feeling of direction and ease. Research shows that quality lighting and the presence of visual landmarks can increase the loyalty of visitors to a place by 40%.
In museums and exhibition halls zones of rest and informational panels for quick familiarization with exposition are often used. This allows visitors to adapt pace of their movement and more appreciate surrounding art. In shopping centers competently designed spaces facilitate flow of people, increasing purchasing activity.
Psychology of design: Influence of architectural solutions on emotional state
The psychological impact of architecture resembles subtle science. All elements, including light, color, and textures, play their role in emotional perception. For example, natural lighting contributes to the production of dopamine, which is responsible for feelings of joy and satisfaction. Psychologists note that saturated colors, such as red and orange, can increase energy and activity. At the same time, the use of cool shades creates an atmosphere of tranquility and calmness.
The application of soft textures, be they printed fabrics or rough surfaces, is aimed at the creation of comfort and a feeling of security. Research has also confirmed that tactile sensation are directly connected with feelings of confidence and well-being.
Understanding and integration of all above-described elements in architecture and design of interiors — this is what makes space not just functional, but also gives unique emotional experiences, leaving long pleasant aftertaste in memory of its guests.
“The only impossible journey is the one you never begin.” –Tony Robbins
